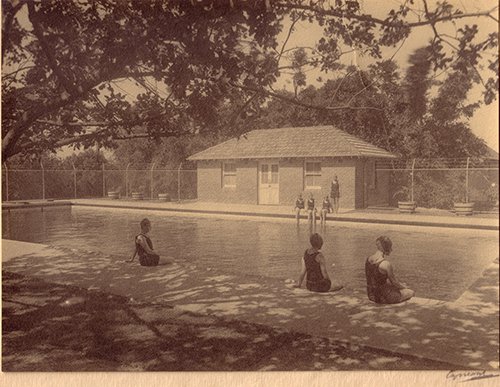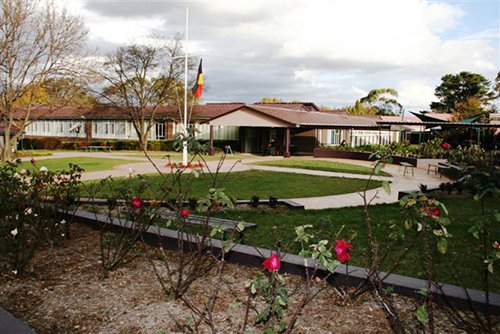VALE MICHAEL NOBBS
29 Jan 2026
Presbyterian Ladies’ College, Sydney is one of Australia’s oldest and most respected schools for girls.

When PLC Sydney opened its doors for the first time in 1888, the entire school consisted of 39 girls, 21 of which were boarders. It was the first school in NSW to be established by the Presbyterian Church. The College’s first classes began at Fernlea, a ‘gentleman’s residence’ in Ashfield.

Dr John Marden BA, MA, LLB, LLD, becomes the first Principal of PLC Sydney, from 1888 until 1919.

The College moved to its present site at Croydon. The main buildings were Shubra Hall, built by Anthony Hordern III (of the department store family) in 1869, and a new structure erected in 1890 housing classrooms, dormitories, a dining room and an assembly hall. The design of 'Shubra Hall' has been attributed to architect Albert Bond.
Officially opened by the governor of New South Wales, the Earl of Jersey, on 10 March 1891, his wife, the Countess of Jersey, made an impromptu speech, that was reported widely across Australia. Her name has ever since been associated with the annual reunion of ex-students held every March, Jersey Day.

The first copy of the magazine, Aurora Australis, was published in December. Miss Francis Fraser, Lady Superintendent, was the first editor.

The first reunion of ex-students was held on 10 March 1894. It was called “Old Girl’s Day”, but later became “Jersey Day”, acknowledging the visit and speech made by the Countess of Jersey on 10 March 1891. The Ex-Students’ Union was formed in 1906.

The three-manual pipe organ in College Hall, built by William Davidson of North Sydney, was completed.

The “West Wing” was completed, providing the growing College with five new classrooms at ground level and space for “seventeen new bedrooms and some extra bathrooms” upstairs.

The College could embrace economy when necessary. The studio-gymnasium, erected at Ashfield in 1888, was moved to Croydon where it housed the art studio in I905. lt continued to be used at Croydon until its demolition in 1937.

On 8 February 1916, the branch school at Pymble opens. Dr Marden served as Principal for both colleges and both were governed by the same College Council. It separated from the Croydon College in 1929 and was administered by its own Principal and College Council. In 1977, under the Uniting Church it changed its name to Pymble Ladies’ College.

The Black Watch tartan fabric was introduced for the school uniform.

Dr E. Neil McQueen, MA, DSc, becomes Vice Principal in 1916 and then serves as Principal from 1920 to 1929.

ln February Mr Robert Vicars, member of College Council, used a pair of gold scissors to cut the ribbon, officially opening the new swimming pool. ln March Mrs Jane Marden, the widow of the first principal, Dr John Marden, opened Marden Library.

Miss Mary Hamilton, BA, DipEd, becomes Principal from 1932 to 1941.

Funded by the ex-students as their jubilee gift to the college, a new school gymnasium was built.

Dr Helen Isabella Wilkie, MA, DipEd, PhD, becomes Principal from 1942 to 1945.

Australia entered World War II on 3 September 1939. In 1942 the Croydon campus was requisitioned by the RAAF to house a radar unit. From the beginning of Term 2, 1942 until the end of 1945 the College moved temporarily to Strathfield where it leased three properties, Welbeck, Lingwood and Lauriston, to accommodate both boarders and classrooms. The staff and pupils of Meriden School, in the spirit of wartime cooperation, shared classrooms and other facilities with us.

Miss Eunice Macindoe, BSc, becomes Principal from 1946 -1956.

The property at 16 Margaret Street, Strathfield, (known as “Lingwood”) was retained after the war and converted for use for the College’s lower primary classes. It was renamed “Branxton” after a private school in Homebush Road, Strathfield, operated by Miss Margaret Thompson. In 1975 the lower primary classes were relocated to Croydon and from 1976 until 1996 “Branxton” was a pre-school.

Although the school returns back to the Croydon campus on On 6 February, 1946, the official return to the Croydon campus took place on 18 April 1947 in the presence of the Governor of NSW, the Moderator of the Presbyterian Church in NSW, and other dignitaries. Enrolments were at an all time high of 478, including I03 boarders.

The Ex-Students’ presented new wrought-iron gates, at the Meta Street entrance, to the College, replacing the timber gates.

Lew Hoad and other pros gave a demonstration of exhibition tennis at the opening of two new tennis court April 1955, that were constructed by a group of fathers.

Miss Freda Whitlam, BA, DipEd, MA, becomes Principal from 1958 to 1976.

Miss Whitlam's educational philosophy encompassed the importance of the Scriptures, intellectual growth and moral education, To help achieve these goals and to accommodate increasing student numbers, facilities were gradually improved and a new three-storey classroom block was opened by Dr Wyndham, the Director of Education of NSW. It comprised locker space and six classrooms, each fitted with double-hung chalkboards.

The new Junior School was completed and occupied by students. It contained five classrooms, an assembly hall, and a library. The building was officially opened in March 1964 by Dr Harold Wyndham, the Director-General of Education for NSW.

A new Science Block, with two labs, a prep room and lecture theatre, was completed.

A major provision of the Wyndham Scheme was implemented this year: secondary schooling was extended by one year and the Leaving Certificate was replaced by the Higher School Certificate. Consequently the 1967 graduates were at the top of the pile for two years.
A new Senior School uniform was introduced for students in their final two years of secondary school (Black Watch tartan kilt, green collarless jacket, white blouse, Black Watch tartan tam o’shanter, nylon stockings and black low-cut shoes).

In May 1977 it was announced by the Property Commission that PLC would remain with the Presbyterian Church. As our sister school in Pymble was assigned to the Uniting Church and became known as Pymble Ladies’ College (rather than PLC Pymble), we reverted to our original name of PLC Sydney.

Miss Patricia Dyson, BA, DipEd, MA, becomes Principal from 1978 to 1985.

The house system was rationalised to the four houses of the Senior School—Kinross, Harper, Ferguson and Anderson. [The Houses originally adopted their permanent names honouring former Chairmen and women of College Council in 1926.]

William T. McKeith, AM, BA, DipEd, MA, MBA, EdD, FACE, FAIM, becomes Principal from 1986 to 2010. There were 715 students enrolled at the College at the start of 1986.

Harmsworth, 114 Edwin Street, purchased and restored for Principal's residence.

In February the Governor of NSW, Sir James Rowland, opened the new building extensions – Thompson Hall, the E. Neil McQueen Block and the Lindley Evans Music Centre. These facilities enabled further opportunities in art, music, home science, computing and sports.

The PLC Sydney Foundation was established to provide financial assistance to improve the physical plant of the College and to provide educational endeavours that benefit both students and staff.

College Crow, the College’s student newspaper, started in April.

The PLC Sydney Extension Centre was founded. It is one of the longest running continuous extension and enrichment programmes for gifted and talented children in Australia.

Drummond Field opened. It is named after Betty Drummond (née Pirie), a student from 1919-1928 and a member of College Council from 1956-1990.

Macindoe Library was opened in 1992. Image of the library in 1996.

Evandale, for pupils from Pre-Kindergarten to Year 2, was officially opened.

The Transition Programme began in the Senior School with nine students and one teacher. The programme caters for students with moderate to mild intellectual disabilities and activities are predominantly life-skills based.

Two new Senior Houses were established: Pickard, named after the first Lady Superintendent, and Wilkie, named after the Principal.

The Transition Class started its “In the Best of Taste” café and the first PLC Rowing Regatta took place on Iron Cove Bay.

Former Principal Miss Whitlam officially opened the Freda Whitlam School of Science. The facility boasted new labs and greatly improved staff areas as well as the covered linking verandahs and the amphitheatre construction.

The Croydon Art, Design and Technology Centre, which also houses the Adelaide Perry Gallery, was officially opened. Transforming this former hotel into a first-class educational facility took three years.

The East Timor Kindergarten Project began. This project operates two Protestant church kindergartens in Dili. It provides Year 10 students with the opportunity to participate in an ongoing cross-cultural community development project through planning strategies, making decisions, raising funds and/or visiting East Timor for an international community service experience.

Adelaide Perry Gallery opened 1 June 2001.

A strategic alliance with PLC Armidale was announced, designed to create and extend opportunities for co-operation between the two schools. The schools operate as separate identities under the one Principal and the one College Council.

A significant building program was completed with the official opening of the J.D. Oates Aquatic Institute (honouring John Oates, OAM, Chairman of College Council 1985-2005) and the Performing Arts Centre, containing the Audrey Keown Theatre (honouring Audrey Keown, OAM, speech and theatre teacher 1959-2002). In 2010 the Performing Arts Centre was re-named the W.T. McKeith Arts Centre, in recognition of Executive Principal Dr W.T. McKeith 1986-2010

Inauguration of the now $25,000 Adelaide Perry Prize for Drawing. The Prize is generously supported by the Parents and Friends’ Association and named in honour of respected painter, printmaker and draughtswoman, Miss Adelaide Elizabeth Perry (1891-1973) who taught Visual Arts at PLC Sydney from 1930 to 1962.

The PLC Sydney Pipe Band, started in 2003, marched in the Sydney Anzac Day March for the first time.

Macindoe Research Centre officially opened, providing comprehensive up-to-date research and library facilities for students from Pre-Kindergarten to Year 12 and for all staff.

Dr Paul Burgis, DipTchg, DipDiv&Miss, BEd, MEd, PhD, becomes Principal in 2011.

The annual Address invites a prominent Christian thinker to discuss the interaction of her or his faith with a discipline that is taught in the college, or a subject connected to human experience. eg 2017 Address by Dr Amy Orr-Ewing on God and Girls. Is the Christian faith a force for the oppression of women, or for their flourishing?

PLC Sydney becomes the first school in Sydney to offer Cambridge IGCSE Courses in Years 9 and 10 to supplement learning, in addition to the NSW Education Standards Authority courses.

The Gateway/Hamilton building officially opened, with facilities for students in Years 3-6 and some administrative staff including specialist STEM rooms, amphitheatre, turtle pond, bee hotel, vegetable gardens, Arthropod house, and play equipment.

An additional four classrooms, devoted to Senior School, were added above the McQueen complex to expand the learning spaces including dry labs.

PLC Sydney Preschool Ashfield is officially opened. The first of a series of centres, it provides high quality early learning for girls and boys between 3 to 5 years old.

Junior School Evandale Redevelopment was completed in 2020 and included additional classrooms, breakout spaces, specialist facilities such as a Junior School Art Room and Evandale Library, with a beautiful redesigned playground and garden. However, due to COVID restrictions, the opening was postponed a number of times. The redevelopment was finally 'officially' opened at PLC Sydney's Annual Open Day and Fair, on 7 May 2022, by Jason Yat-Sen Li, the Member for Strathfield,

Hamilton Multi-Purpose Centre, completed in early 2021, includes a sprung floor for Junior Aerobics and Basketball, plus after hours co-curricular activities. It is part of the Hamilton Precinct. Due to COVID, the Centre was not officially opened until 7 May 2022, in a joint ceremony that celebrated the opening of both the Hamilton MPC and the Junior School Evandale Redevelopment.

In 2022, we commenced building six new Senior classrooms in the link bridge ‘sky path’ between the McQueen Science Labs and the Macindoe Research Centre on Level 2. Construction is expected to be completed by early 2023.